Know More Details - Click Here
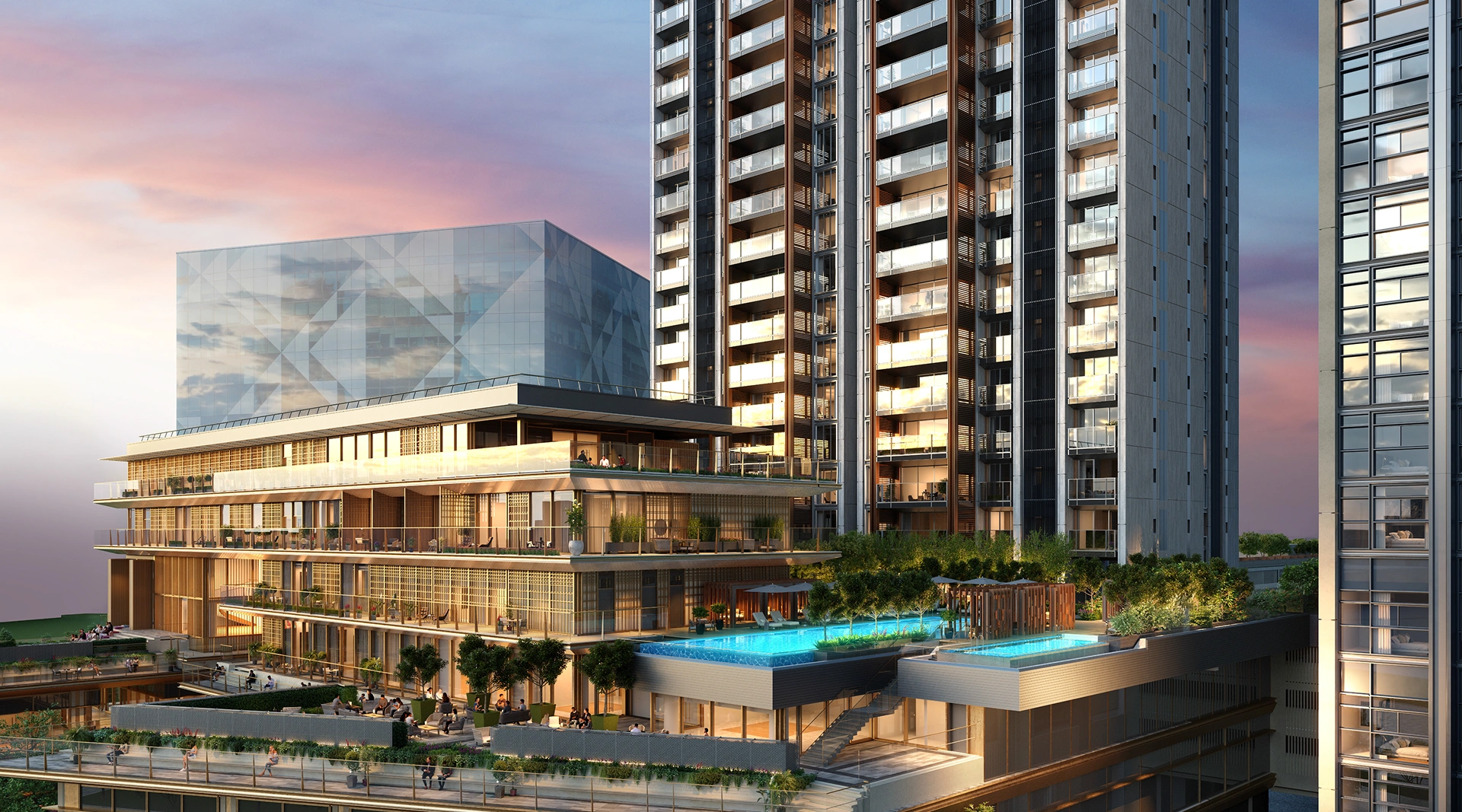
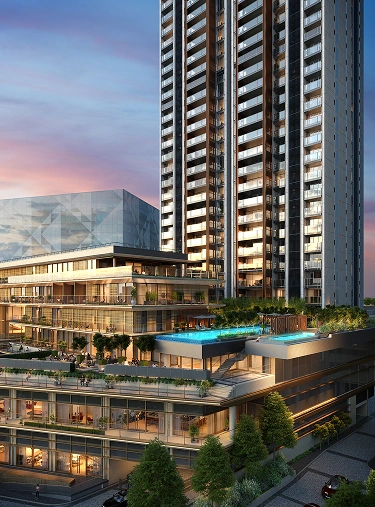
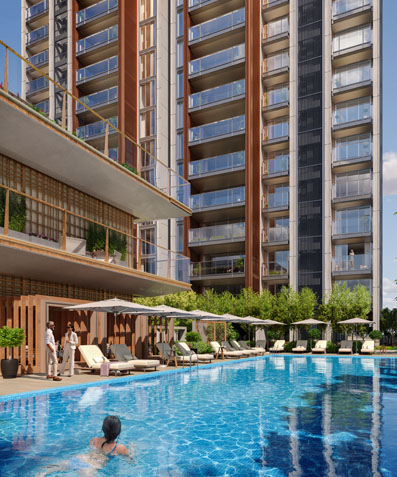
Nestled at the heart of one of Mumbai's most prime locations, every inch of Silas at Birla Niyaara has been crafted to deliver a world-class, holistic living experience. A breeze away from the biggest commercial hubs and lifestyle avenues, yet far away from the chaos. Thoughtfully designed homes, lush greens, innumerable once-in-a-lifetime experiences, and much more waiting just around the corner,welcome to a life worthy of who you are. Worli, a haven of refined tastes, seamlessly blends the glory of the past and the promises of the future.
Discover a landmark address that blends modern innovation with timeless elegance, creating a living experience unlike any other.
Make your exceptional tastes nurture exclusive bonds with our signature hospitality.
Your 5-star fitness choices meet superstar ambience to be pursued in.
Laughter, energy, imagination and joy of exploration is LifeDesigned here.
Not only you, even your mind and spirit enjoy exclusive treats here.
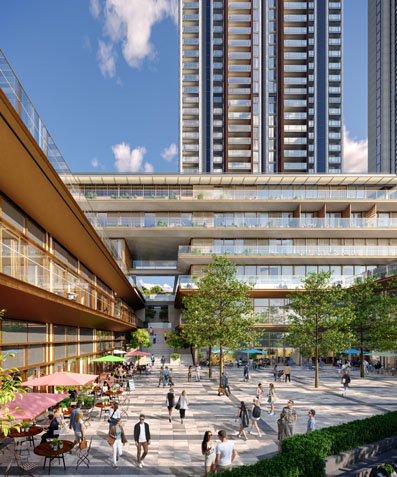
Lifestyle curated for those who seek nothing but the best. From world-class fitness and wellness.










Step into a world where luxury meets affordability, offering refined living spaces that perfectly balance comfort, elegance, and value.
 4 BHK Silas (Phase 2)
4 BHK Silas (Phase 2)
 5 BHK Silas (Phase 2)
5 BHK Silas (Phase 2)

Silas at Birla Niyaara, Century Mills Compound, Pandurang Budhkar Marg, Worli, Mumbai 400030.
Strategically located in a prime neighborhood, with seamless connectivity to business hubs, lifestyle destinations, and urban
4.4 Km Bandra-worli Sea Link
3.1 Km Phoenix Palladium
2.9 Km Shree Siddhivinayak Ganapati Mandir
2.4 km Tata Memorial Hospital
7.2 km Mumbai Trans-harbour Link
Thoughtfully designed layouts that maximize space, light, and functionality, creating a perfect harmony of form and function for modern living.
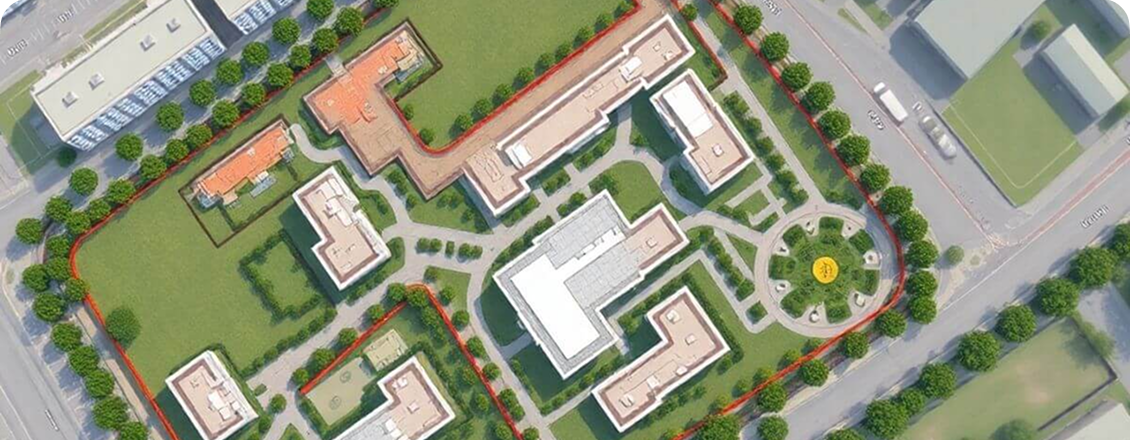
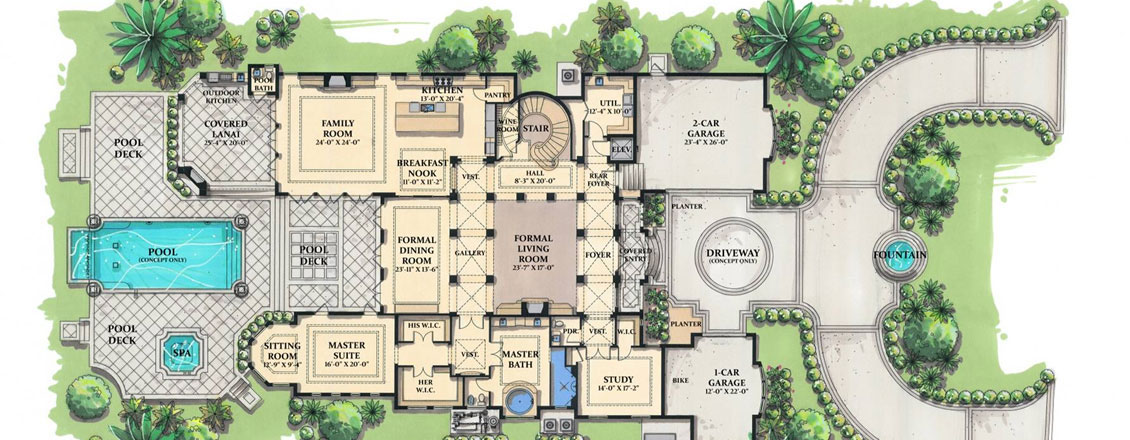
Size:
1151 Sq. Ft.* Onwards

Size:
3028 Sq. Ft.* Onwards

Size:
3974 Sq. Ft.* Onwards

Size:
3776 Sq. Ft.* Onwards
A curated showcase of our architectural brilliance, where every frame tells a story of elegance and timeless design.
Total number of customers
Area Under Development
Set-up a 100 acre textile
Complete the form below for exclusive access to our premium listings